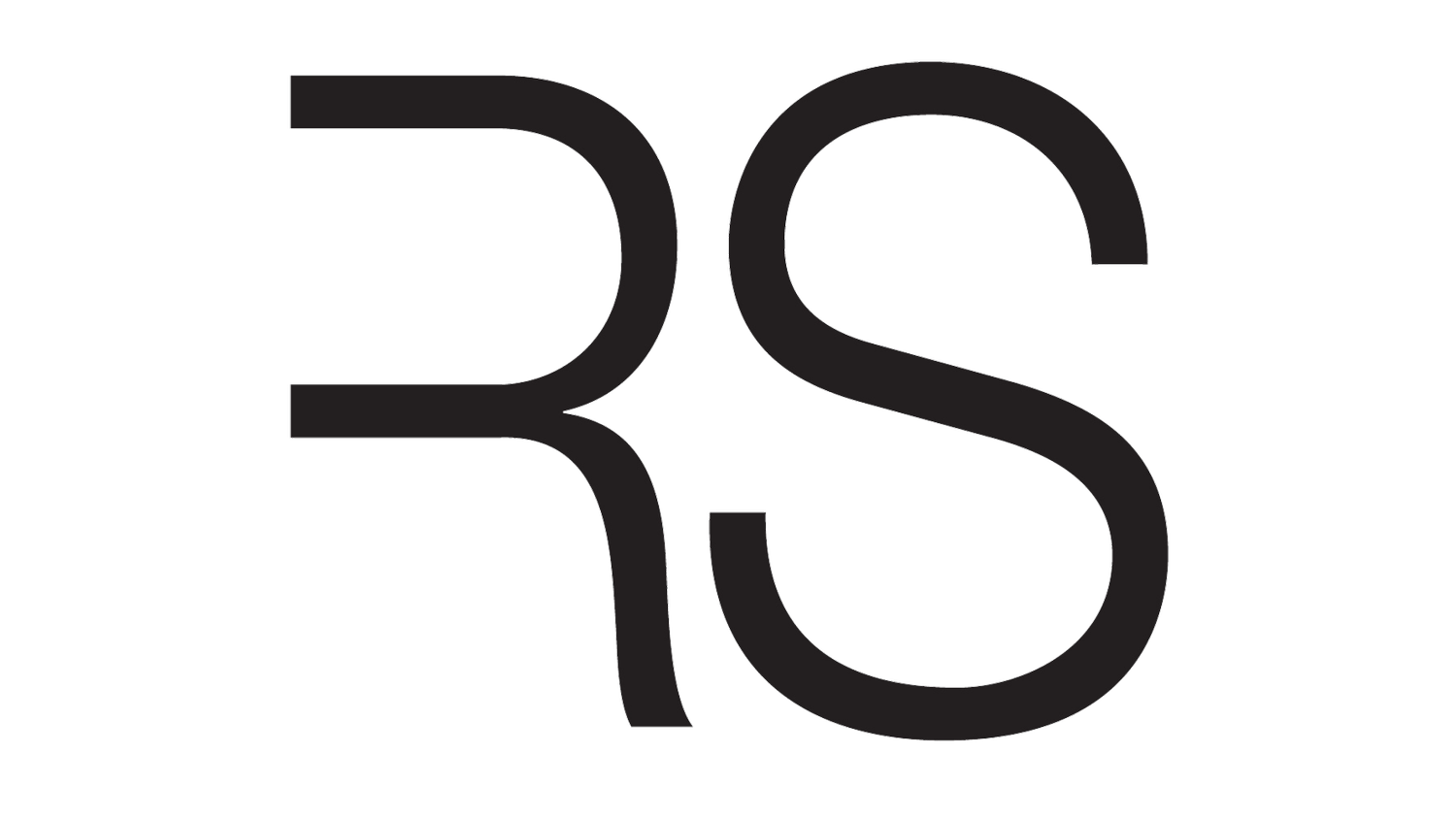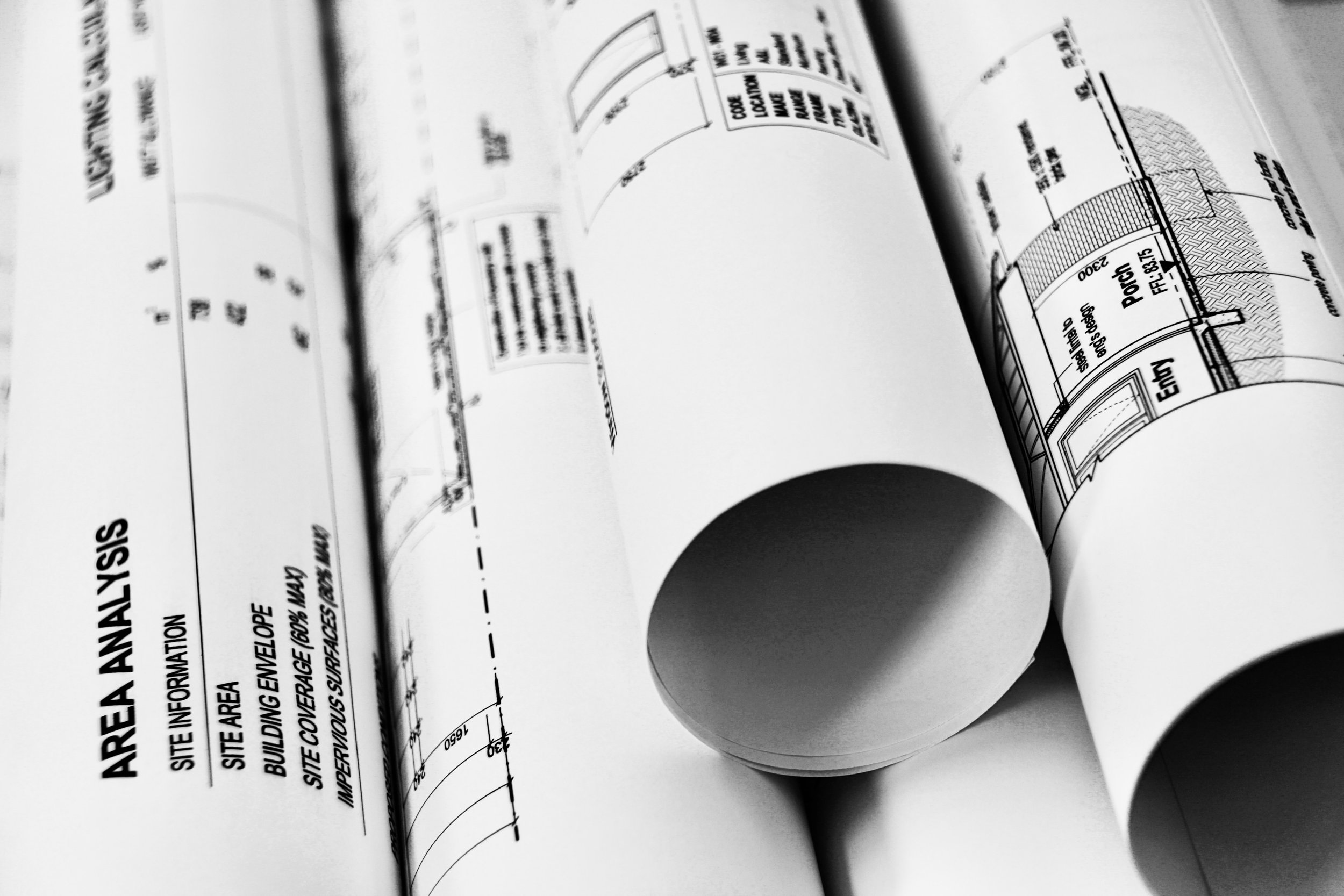From an idea to reality.
Projects
At Residential Space, we specialise in the design and construction of new homes, multi-unit developments and extensions. We provide everything required from start-to-finish, including:
Initial sketches and architectural design
Town Planning plans
Coordination of council planning and building permits
Working drawings (building and detail plans)
Organisation of all external consultants (engineering, soil test etc.)
Colour consultant and guided assistance with building material choices
And finally, we provide the construction of your project
If you already have plans and permits, we also provide our construction service individually. So, whilst we have an end-to-end service offering, we can provide fee proposals for any of the services listed above, in isolation or in combination.
Process
Design & Permits
At Residential Space, our in-house designers will meet with you to determine your specific requirements in terms of your project, the required spaces, desired functionality features, preferred style, and budget. With a strong understanding of council planning requirements and the relevant Residential and Building Codes, our Design Team will work directly with you to guide you and your project through to a successful outcome that ticks all your boxes.
When designing a home, we strive for:
A design that is tailored to meet your specific requirements as well as your budget, whilst also meeting the relevant planning and building controls for your site;
Good architectural design, aesthetics, colour and material choices;
Practical layout and spaces geared to your family and your way of living;
Energy efficiency and custom requirements such as meeting Feng Shui
In design, we provide one-on-one consultation, design sketches, town planning drawings (including the ability to tweak the plans until they perfectly meet your needs), as well as the working drawings and internal detail drawings for construction.
We also provide the administrative management of your project’s Town Planning and Building Permit Application processes so that you can sit back and relax while we manage all the ‘red tape’ for your project.
Construction
Once your plans and permits are finalised, our Construction Team will work with you to determine your required level of end-finish and the materials, fixtures and fittings that you desire for your project. Our estimator will then provide a quote and building contract that we will walk through with you in detail. We also provide a colour consultant who can meet with you to determine the full colour palette in direct consultation with you.
During construction, we utilise an online ‘App’ to provide site updates, photographs, news and a schedule of key events within the construction timetable. This enables you to keep up-to-date with your project, view the progress and even communicate online with your site supervisor. In addition, we will have regular meetings on-site so you can walk through to see the progress.
Our aim is to bring to life your design and leave you with a sense of deep satisfaction in the final result; whether it is a new home, townhouses or an extension.



